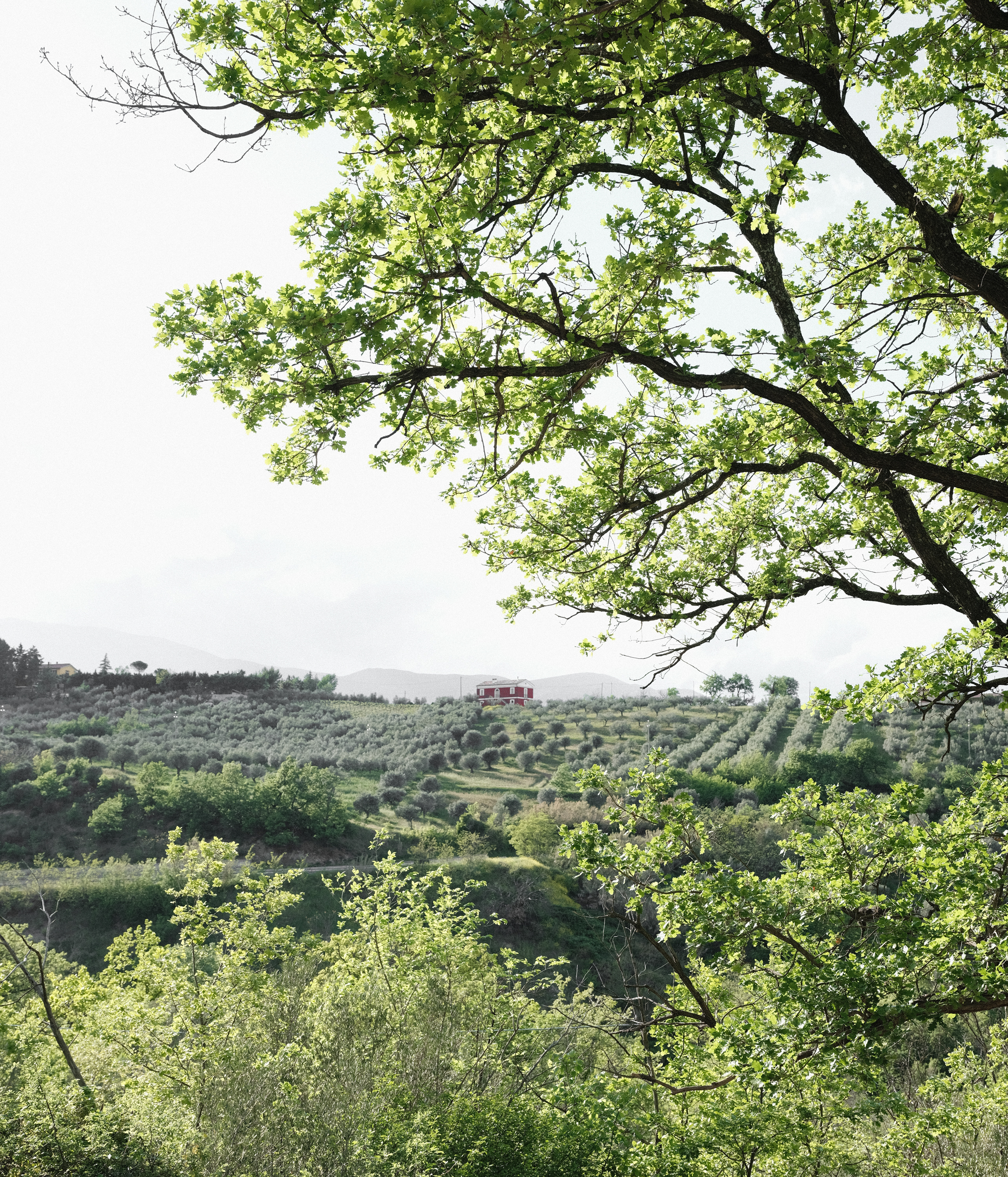
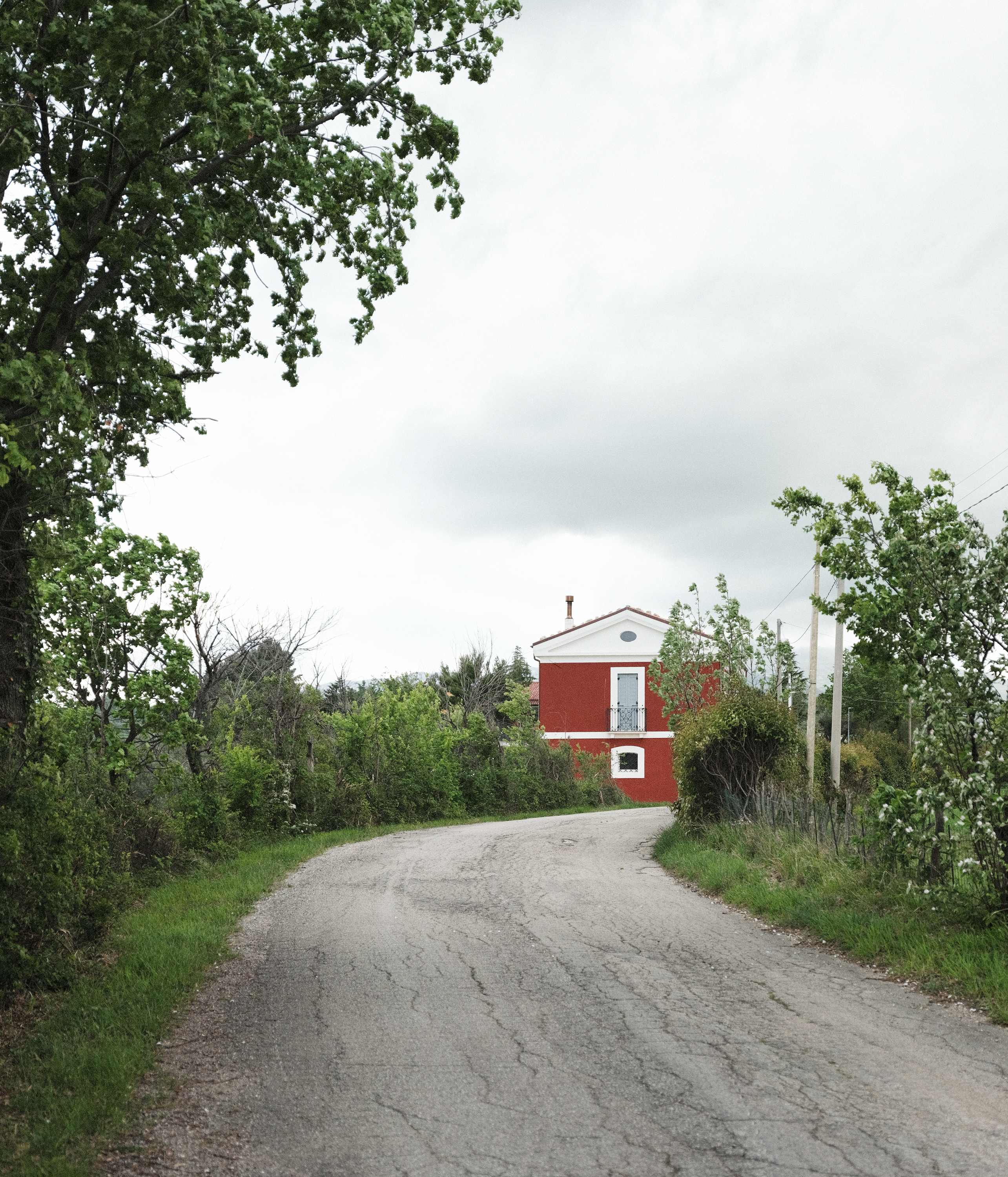




















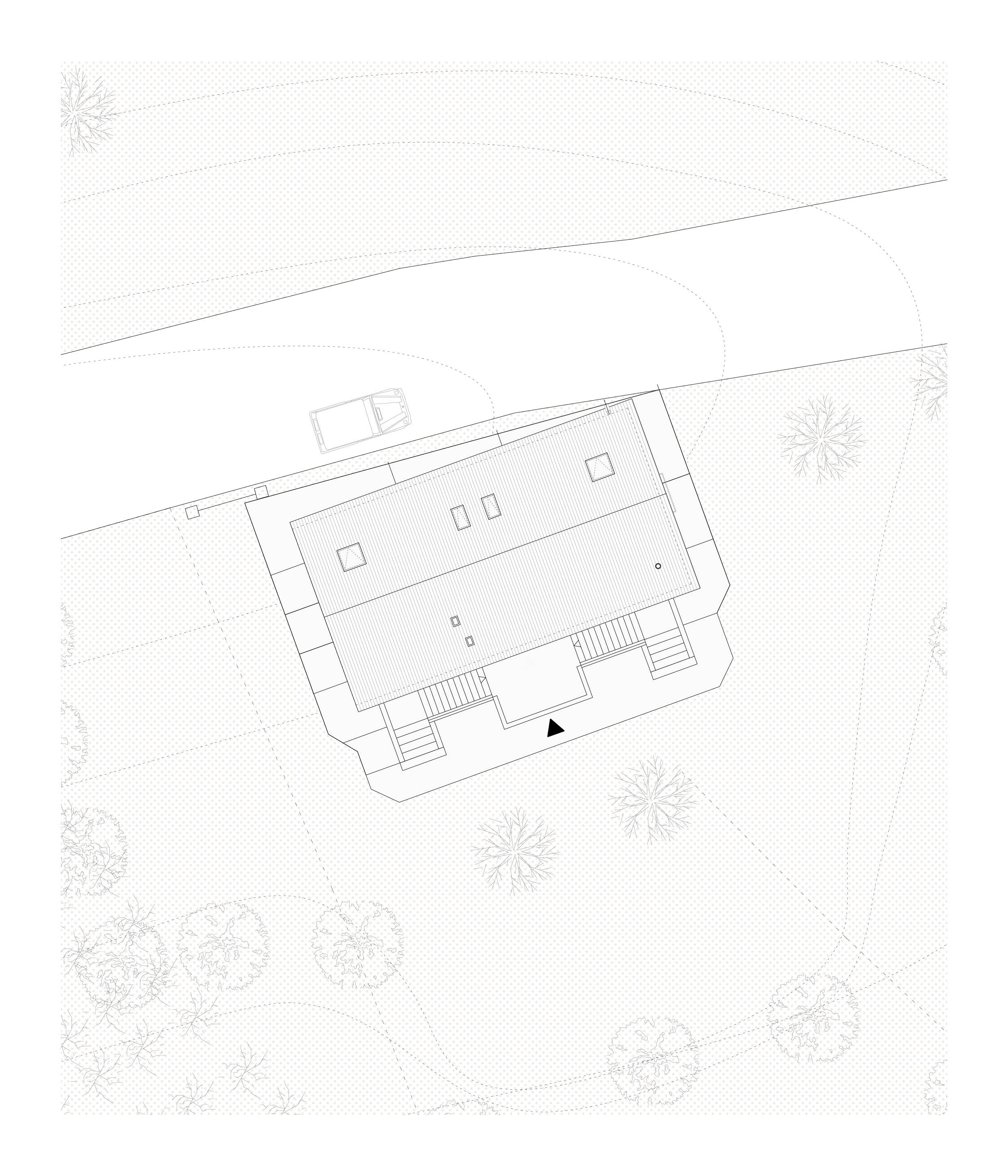
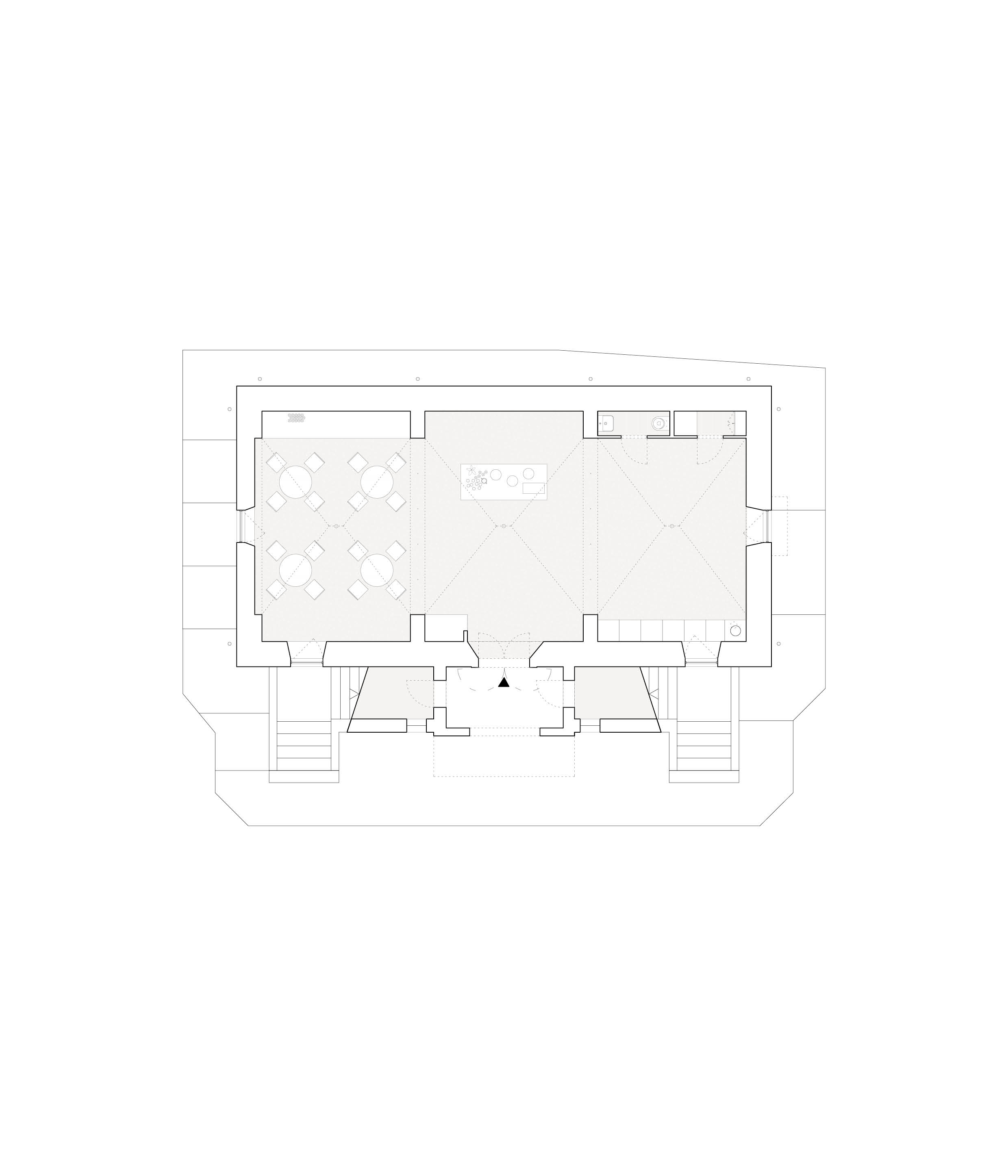
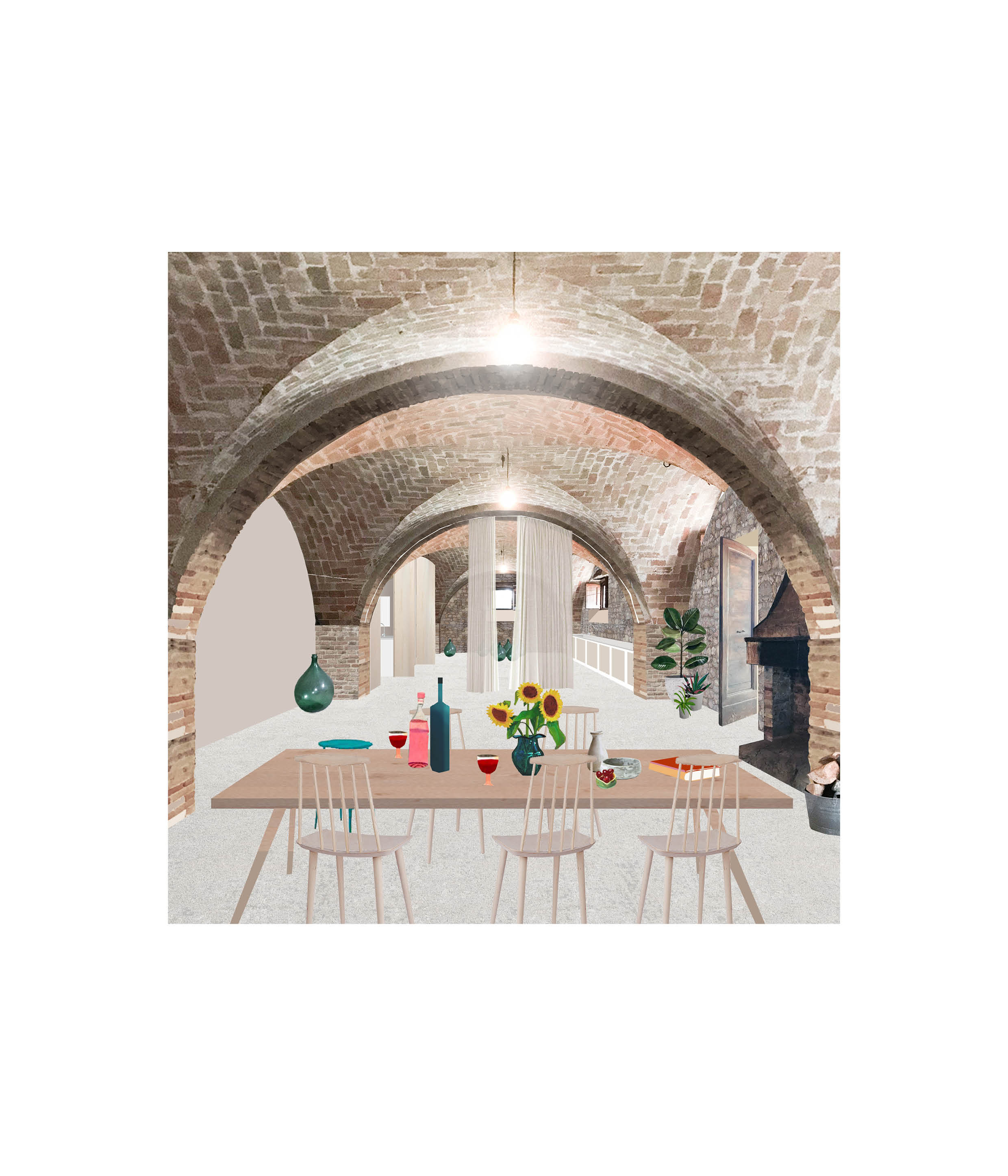



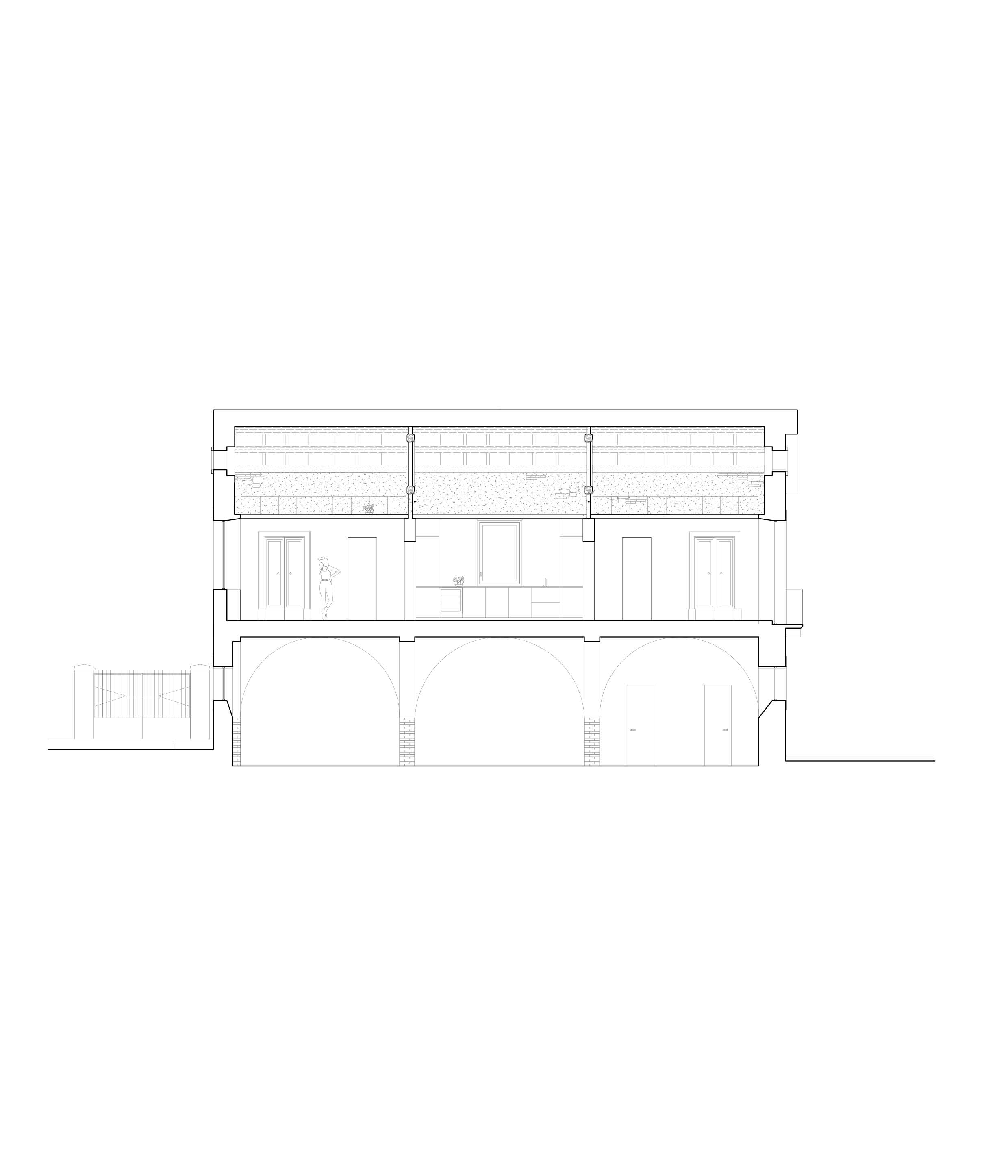
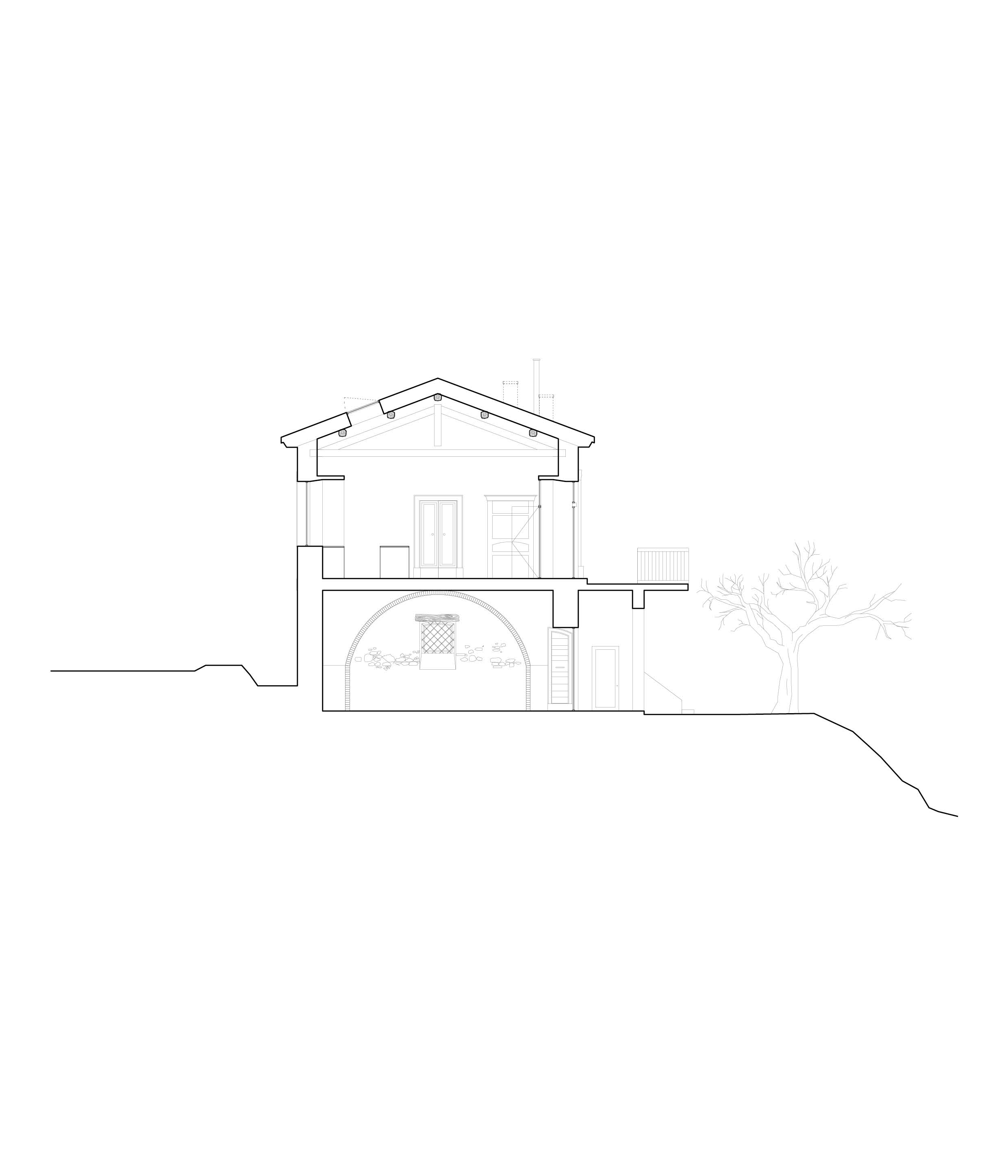



001 / CZR - la casina di donna Corinna, un casale tra gli ulivi
recupero e ristrutturazione con interventi antisismici, progetto d’interni
location: Alanno, IT
year: 2021-22
status: p.1 completed / p.2 ongoing
client: private
program: residential
budget: > 350.000€
surface: 160m2
team: L
recupero e ristrutturazione con interventi antisismici, progetto d’interni
location: Alanno, IT
year: 2021-22
status: p.1 completed / p.2 ongoing
client: private
program: residential
budget: > 350.000€
surface: 160m2
team: L
IT
Il modesto casale si pone lungo il corso di un tracciato storico minore del territorio di Alanno, caratterizzato da un sistema lineare di insediamenti rurali sparsi e radi, architetture che conservano e sono espressione di tecniche e linguaggi autoctoni e tradizionali e caratterizzano paesaggisticamente la percezione del luogo. Il manufatto, infatti, contribuisce al disegno delle vedute d’insieme e delle prospettive panoramiche dell'area, divenendo un elemento di riconoscimento. Il paesaggio rurale ha contribuito nelle fasi progettuali per la scelta di materialità e cromie, così come nella definizione del disegno del giardino (ongoing).
Gli elementi storici del manufatto sono stati conservati e valorizzati creando un gentile dialogo spaziale e materico tra storia e contemporaneità. Le antiche porte a doppio battente, le travi e gli architravi in legno, le graniglie, volte in mattoni, muri in pietra e gli arredi tipici della tradizione abruzzese, oggi si confrontano con la luminosità dei bianchi, con superfici in resina, parquet ed arredi su misura.
L’impianto storico originario, quasi inalterato dalle poche trasformazioni che hanno interessato l’edificio, è stato ricalcato apportando delle sole modifiche in sezione che ampliassero la spazialità del piano primo ed eliminando le superfetazioni.
Grande attenzione è stata posta al tema del consolidamento dell’edificio andando ad intervenire su volte, murature, coperture. Altresì si è affrantato il tema della sostenibilità e del contenimento energetico, attenzionando le prestazioni dei dispositivi tecnici e impiantistici istallati.
EN
The modest farmhouse is located along a minor historical route in the Alanno area, characterized by a linear system of scattered and sparse rural settlements, architectures that preserve and are an expression of native and traditional techniques and languages. They characterize the perception of the place in terms of landscape . In fact, the building contributes to the design of the overall views and panoramic perspectives of the area, becoming an element of recognition. The rural landscape has contributed in the design phases for the choice of materiality and colors, as well as in the definition of the garden design (ongoing).
The historical elements of the building have been preserved and enhanced by creating a gentle spatial and material dialogue between history and contemporaneity. The ancient double doors, the wooden beams and architraves, the previous flooring grits, brick vaults, stone walls and the typical furnishings of the Abruzzo tradition, today are compared with the brightness of the whites, with resin surfaces, parquet and custom furnishings.
The original historical layout, almost unchanged by the few transformations that have involved the building, has been traced by making only changes in section to expand the spatiality of the first floor and eliminating the additions.
Great attention was paid to the theme of building consolidation by intervening on vaults, walls and roofs. The issue of sustainability and energy containment was also dealt with, paying attention to the performance of the technical and plant engineering devices installed.
Il modesto casale si pone lungo il corso di un tracciato storico minore del territorio di Alanno, caratterizzato da un sistema lineare di insediamenti rurali sparsi e radi, architetture che conservano e sono espressione di tecniche e linguaggi autoctoni e tradizionali e caratterizzano paesaggisticamente la percezione del luogo. Il manufatto, infatti, contribuisce al disegno delle vedute d’insieme e delle prospettive panoramiche dell'area, divenendo un elemento di riconoscimento. Il paesaggio rurale ha contribuito nelle fasi progettuali per la scelta di materialità e cromie, così come nella definizione del disegno del giardino (ongoing).
Gli elementi storici del manufatto sono stati conservati e valorizzati creando un gentile dialogo spaziale e materico tra storia e contemporaneità. Le antiche porte a doppio battente, le travi e gli architravi in legno, le graniglie, volte in mattoni, muri in pietra e gli arredi tipici della tradizione abruzzese, oggi si confrontano con la luminosità dei bianchi, con superfici in resina, parquet ed arredi su misura.
L’impianto storico originario, quasi inalterato dalle poche trasformazioni che hanno interessato l’edificio, è stato ricalcato apportando delle sole modifiche in sezione che ampliassero la spazialità del piano primo ed eliminando le superfetazioni.
Grande attenzione è stata posta al tema del consolidamento dell’edificio andando ad intervenire su volte, murature, coperture. Altresì si è affrantato il tema della sostenibilità e del contenimento energetico, attenzionando le prestazioni dei dispositivi tecnici e impiantistici istallati.
EN
The modest farmhouse is located along a minor historical route in the Alanno area, characterized by a linear system of scattered and sparse rural settlements, architectures that preserve and are an expression of native and traditional techniques and languages. They characterize the perception of the place in terms of landscape . In fact, the building contributes to the design of the overall views and panoramic perspectives of the area, becoming an element of recognition. The rural landscape has contributed in the design phases for the choice of materiality and colors, as well as in the definition of the garden design (ongoing).
The historical elements of the building have been preserved and enhanced by creating a gentle spatial and material dialogue between history and contemporaneity. The ancient double doors, the wooden beams and architraves, the previous flooring grits, brick vaults, stone walls and the typical furnishings of the Abruzzo tradition, today are compared with the brightness of the whites, with resin surfaces, parquet and custom furnishings.
The original historical layout, almost unchanged by the few transformations that have involved the building, has been traced by making only changes in section to expand the spatiality of the first floor and eliminating the additions.
Great attention was paid to the theme of building consolidation by intervening on vaults, walls and roofs. The issue of sustainability and energy containment was also dealt with, paying attention to the performance of the technical and plant engineering devices installed.