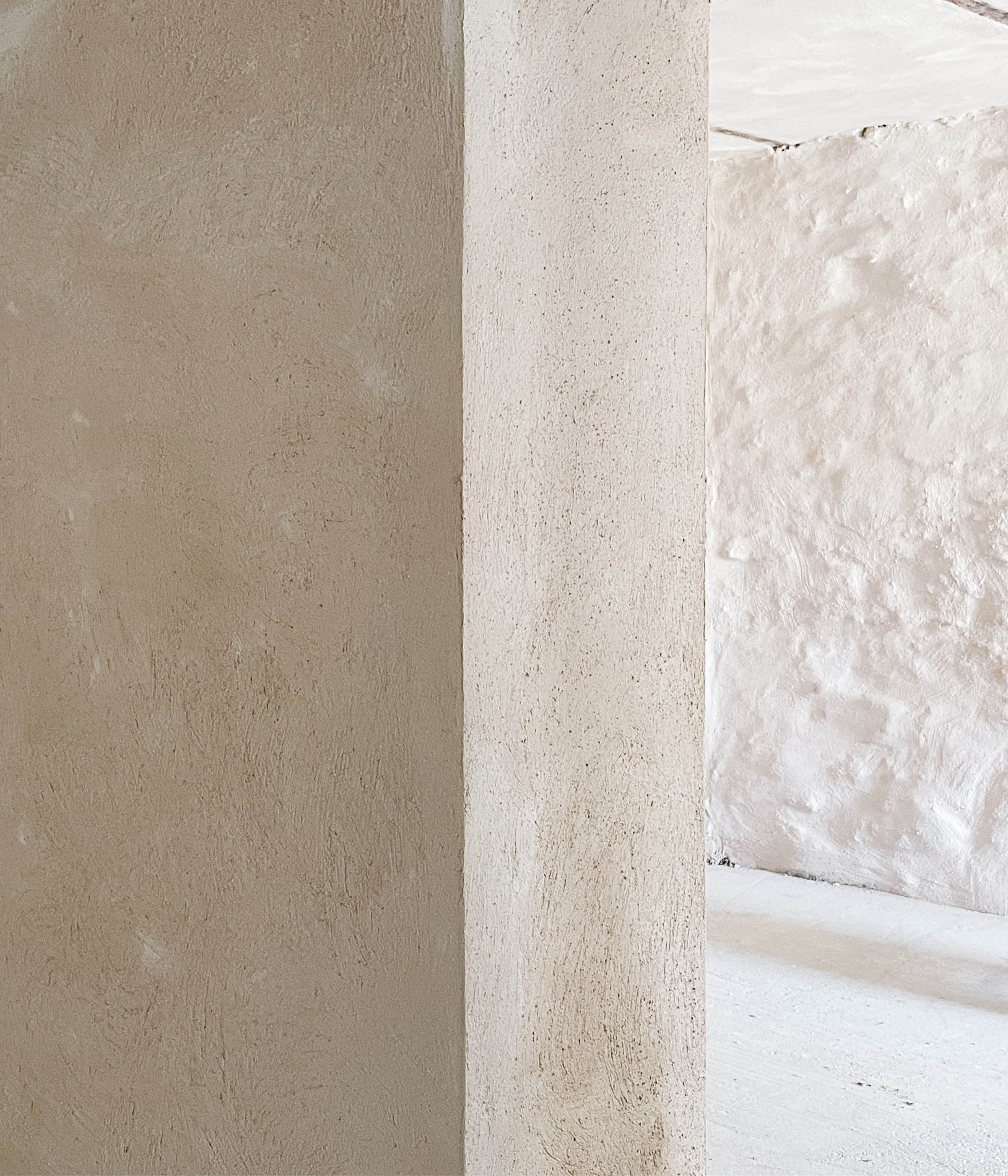









003 / TRT - accanto al gelso
ristrutturazione con interventi antisismici
location: Abruzzi, IT
year: 2022-23
status: ongoing
client: private
program: residential
budget: 190.000 euro
surface: 100m2
team: L
ristrutturazione con interventi antisismici
location: Abruzzi, IT
year: 2022-23
status: ongoing
client: private
program: residential
budget: 190.000 euro
surface: 100m2
team: L
IT
Accanto al gelso, c’è una piccola e graziosa casa in pietra, parte di un agregato storico di carattere rurale, parzialmente inagibile dal terremoto di L’Aquila del 2009.
Il progetto riguarda interventi antisismici e minime ma importanti variazioni delle distribuzioni interne per ridare vita ad una casa in campagna per una coppia di anziani.
Il piano terra è uno spazio di lavoro e condivisione, una cantina/taverna dove organizzare incontri di famiglia con un deposito ed un bagno di servizio. Il piano superiore è un piccolo rifugio dove passare le estati ed i weekend ed è composto da un ampio soggiorno/cucina con accesso dal portico esterno, camera e bagno.
La matericità degli elementi storici esistenti caratterizza gli ambienti: la plasticità dei muri in pietra su entrambi i piani, il tetto riportato a vista con travi in legno e pianellato al piano primo. Materiali in situ, come le graniglie “sale e pepe”, sono state riutilizzare come rivestimento a pavimento e parete del bagno.
Grande attenzione è stata posta al tema del consolidamento sismico attraverso la realizzazione di cordoli di piano sia in copertura che al piano primo, interventi di ripresa delle murature portanti e di incremento degli appoggi in fondazione.
EN
Next to the mulberry tree, there is a small and charming stone house, part of a historical rural complex, partially unusable since the 2009 L'Aquila earthquake.
The project concerns anti-seismic interventions and minimal but important changes in the internal distributions to give new life to a country-house for an elderly couple.
The ground floor is a work and sharing space, a cellar/tavern where to organize family gatherings with a storage room and a service bathroom. The upper floor is a small refuge where you can spend summers and weekends and consists of a large living room/kitchen with access from the external porch, a bedroom and a bathroom.
The materiality of the existing historical elements characterizes the rooms: the plasticity of the stone walls on both floors, the exposed wooden roof with briks on the first floor. In situ materials, such as “salt and pepper” grits, were reused as floor and wall cladding in the bathroom.
Great attention was paid to the issue of seismic consolidation through the construction of floor curbs both on the roof and on the first floor, interventions to restore the load-bearing walls and increase the foundation supports.
Il progetto riguarda interventi antisismici e minime ma importanti variazioni delle distribuzioni interne per ridare vita ad una casa in campagna per una coppia di anziani.
Il piano terra è uno spazio di lavoro e condivisione, una cantina/taverna dove organizzare incontri di famiglia con un deposito ed un bagno di servizio. Il piano superiore è un piccolo rifugio dove passare le estati ed i weekend ed è composto da un ampio soggiorno/cucina con accesso dal portico esterno, camera e bagno.
La matericità degli elementi storici esistenti caratterizza gli ambienti: la plasticità dei muri in pietra su entrambi i piani, il tetto riportato a vista con travi in legno e pianellato al piano primo. Materiali in situ, come le graniglie “sale e pepe”, sono state riutilizzare come rivestimento a pavimento e parete del bagno.
Grande attenzione è stata posta al tema del consolidamento sismico attraverso la realizzazione di cordoli di piano sia in copertura che al piano primo, interventi di ripresa delle murature portanti e di incremento degli appoggi in fondazione.
EN
Next to the mulberry tree, there is a small and charming stone house, part of a historical rural complex, partially unusable since the 2009 L'Aquila earthquake.
The project concerns anti-seismic interventions and minimal but important changes in the internal distributions to give new life to a country-house for an elderly couple.
The ground floor is a work and sharing space, a cellar/tavern where to organize family gatherings with a storage room and a service bathroom. The upper floor is a small refuge where you can spend summers and weekends and consists of a large living room/kitchen with access from the external porch, a bedroom and a bathroom.
The materiality of the existing historical elements characterizes the rooms: the plasticity of the stone walls on both floors, the exposed wooden roof with briks on the first floor. In situ materials, such as “salt and pepper” grits, were reused as floor and wall cladding in the bathroom.
Great attention was paid to the issue of seismic consolidation through the construction of floor curbs both on the roof and on the first floor, interventions to restore the load-bearing walls and increase the foundation supports.